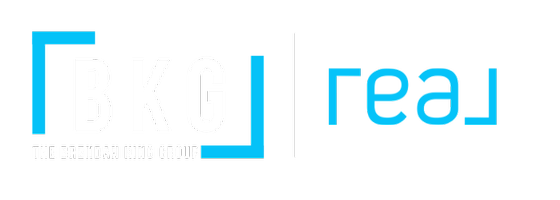$1,075,000
$1,199,999
10.4%For more information regarding the value of a property, please contact us for a free consultation.
4 Beds
3 Baths
3,376 SqFt
SOLD DATE : 06/18/2025
Key Details
Sold Price $1,075,000
Property Type Single Family Home
Sub Type Single Family Residence
Listing Status Sold
Purchase Type For Sale
Square Footage 3,376 sqft
Price per Sqft $318
Subdivision Inspirada Pod 7-3
MLS Listing ID 2652687
Style Two Story
Bedrooms 4
Full Baths 1
Three Quarter Bath 2
HOA Fees $122/qua
Year Built 2019
Annual Tax Amount $6,679
Lot Size 7,405 Sqft
Property Sub-Type Single Family Residence
Property Description
Welcome to this stunning Toll Brothers home, nestled in the highly sought-after, master planned community of Inspirada. This exquisite residence boasts every luxury upgrade imaginable. As you step inside, you'll be greeted by custom cabinetry, gleaming granite countertops, and high-end stainless-steel appliances including Sub-Zero refrigerator/freezer. This home is perfect for entertaining, featuring a spacious butler's kitchen complete with an additional sink, dishwasher, microwave and refrigerator-making hosting a breeze. The expansive great room is highlighted by a gas fireplace and stackable sliding door that seamlessly blends indoor and outdoor living. Step out to your private backyard oasis, where you'll find a built-in spa, fountain, a charming portico, artificial grass, and stunning landscaping with accent lighting. This 4-bedroom,3-bathroom home includes a loft with a luxurious primary suite with a private balcony offering breathtaking views and city lights. A must see
Location
State NV
County Clark
Zoning Single Family
Interior
Heating Gas, Multiple Heating Units
Cooling Central Air, Electric, 2 Units
Flooring Carpet, Tile
Fireplaces Number 2
Fireplaces Type Gas, Great Room, Outside
Laundry Cabinets, Gas Dryer Hookup, Main Level, Laundry Room, Sink
Exterior
Exterior Feature Balcony, Courtyard, Patio, Sprinkler/Irrigation
Parking Features Garage, Garage Door Opener, Inside Entrance, Private, Shelves, Storage
Garage Spaces 3.0
Fence Block, Back Yard
Pool Association
Utilities Available Cable Available, Underground Utilities
Amenities Available Basketball Court, Dog Park, Jogging Path, Playground, Pickleball, Park, Pool, Security, Tennis Court(s)
View Y/N Yes
View City, Mountain(s)
Roof Type Tile
Building
Lot Description Drip Irrigation/Bubblers, Desert Landscaping, Landscaped, Rocks, Synthetic Grass, < 1/4 Acre
Story 2
Builder Name Toll Broth
Sewer Public Sewer
Water Public
Schools
Elementary Schools Ellis, Robert And Sandy, Ellis, Robert And Sandy
Middle Schools Webb, Del E.
High Schools Liberty
Others
Acceptable Financing Cash, Conventional, VA Loan
Listing Terms Cash, Conventional, VA Loan
Read Less Info
Want to know what your home might be worth? Contact us for a FREE valuation!

Our team is ready to help you sell your home for the highest possible price ASAP

Copyright 2025 of the Las Vegas REALTORS®. All rights reserved.
Bought with Richard Mendonca Keller Williams MarketPlace
GET MORE INFORMATION
Agent | License ID: S.0188027
- Summerlin North HOT
- Summerlin West HOT
- Summerlin South HOT
- Las Vegas HOT
- Summerlin HOT
- Henderson HOT
- Condos for Sale
- Townhouses for Sale
- $100,000-$200,000
- $200,000-$300,000
- $300,000-$500,000
- $500,000-$700,000
- $700,000-$1,000,000
- $1,000,000-$2,000,000
- $2,000,000+
- Red Rock Country Club
- The Ridges
- Canyon Gate
- Peccole Ranch
- The Lakes
- Mountains Edge
- Centennial Hills
- Providence
- Luxury Collection
- Rhodes Ranch






