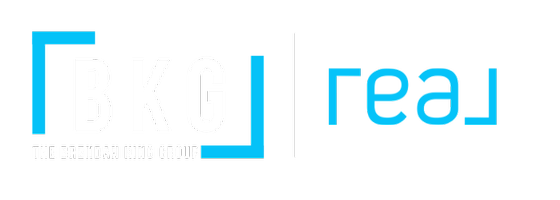$629,900
$629,900
For more information regarding the value of a property, please contact us for a free consultation.
4 Beds
3 Baths
2,207 SqFt
SOLD DATE : 04/16/2025
Key Details
Sold Price $629,900
Property Type Single Family Home
Sub Type Single Family Residence
Listing Status Sold
Purchase Type For Sale
Square Footage 2,207 sqft
Price per Sqft $285
Subdivision Concordia At Lone Mountain West
MLS Listing ID 2659989
Style Two Story
Bedrooms 4
Full Baths 1
Half Baths 1
Three Quarter Bath 1
HOA Fees $75/mo
Year Built 2002
Annual Tax Amount $2,613
Lot Size 7,840 Sqft
Property Sub-Type Single Family Residence
Property Description
Welcome to this exquisite 4-bedroom residence, perfectly situated on a coveted corner lot in a peaceful cul-de-sac. This home features a spacious loft and private balcony, providing the ideal space for relaxation and entertaining. The primary bedroom, conveniently located on the ground floor, offers both privacy and comfort. As you enter the foyer, you will be greeted by beautiful wood floors and custom tile work that surround the cozy fireplace in the family room. The gourmet kitchen is a chef's dream, showcasing a large custom island with luxurious granite countertops, perfect for hosting gatherings. Each bathroom has been thoughtfully remodeled with modern, high-end finishes, adding a touch of sophistication. Step outside to an elevated sitting area, enhancing both curb appeal and creating a peaceful outdoor retreat. This home seamlessly combines style, comfort, and an unbeatable location—making it a true gem that's not to be missed. Schedule your private tour today!
Location
State NV
County Clark
Zoning Single Family
Interior
Heating Central, Gas
Cooling Central Air, Electric, 2 Units
Flooring Carpet, Hardwood
Fireplaces Number 1
Fireplaces Type Family Room, Gas
Laundry Electric Dryer Hookup, Main Level, Laundry Room
Exterior
Exterior Feature Balcony, Barbecue, Patio, Private Yard
Parking Features Attached, Finished Garage, Garage, Inside Entrance, Private
Garage Spaces 3.0
Fence Block, Full
Utilities Available Underground Utilities
Amenities Available Gated, Barbecue, Park
Roof Type Tile
Building
Lot Description Corner Lot, Cul-De-Sac, Landscaped, Synthetic Grass, < 1/4 Acre
Sewer Public Sewer
Water Public
Schools
Elementary Schools Conners, Eileen, Conners, Eileen
Middle Schools Leavitt Justice Myron E
High Schools Centennial
Others
Acceptable Financing Cash, Conventional, FHA, VA Loan
Listing Terms Cash, Conventional, FHA, VA Loan
Read Less Info
Want to know what your home might be worth? Contact us for a FREE valuation!

Our team is ready to help you sell your home for the highest possible price ASAP

Copyright 2025 of the Las Vegas REALTORS®. All rights reserved.
Bought with Yorke Ashiba Simply Vegas
GET MORE INFORMATION
Agent | License ID: S.0188027
- Summerlin North HOT
- Summerlin West HOT
- Summerlin South HOT
- Las Vegas HOT
- Summerlin HOT
- Henderson HOT
- Condos for Sale
- Townhouses for Sale
- $100,000-$200,000
- $200,000-$300,000
- $300,000-$500,000
- $500,000-$700,000
- $700,000-$1,000,000
- $1,000,000-$2,000,000
- $2,000,000+
- Red Rock Country Club
- The Ridges
- Canyon Gate
- Peccole Ranch
- The Lakes
- Mountains Edge
- Centennial Hills
- Providence
- Luxury Collection
- Rhodes Ranch






