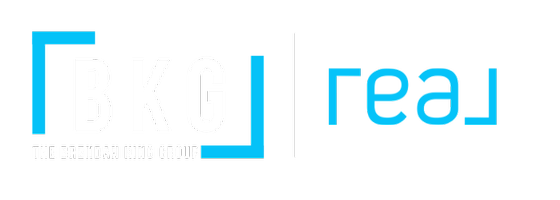$1,676,000
$1,599,000
4.8%For more information regarding the value of a property, please contact us for a free consultation.
4 Beds
4 Baths
3,491 SqFt
SOLD DATE : 02/27/2025
Key Details
Sold Price $1,676,000
Property Type Single Family Home
Sub Type Single Family Residence
Listing Status Sold
Purchase Type For Sale
Square Footage 3,491 sqft
Price per Sqft $480
Subdivision Talon Pointe Summerlin Village 3 Parcel N
MLS Listing ID 2651894
Style Two Story
Bedrooms 4
Full Baths 3
Half Baths 1
HOA Fees $65/mo
Year Built 2001
Annual Tax Amount $6,230
Lot Size 0.290 Acres
Property Sub-Type Single Family Residence
Property Description
WOW! A PRIVATE RESORT-STYLE PARADISE IN THE MIDDLE OF SUMMERLIN! One of a kind home on a huge, pie shaped lot at the top of the cul-de-sac. Gated, community, close to schools, shopping, parks, hospital and more! Truly, a lovely home that has been improved and well maintained by the owners. The gourmet kitchen comes complete with top-of-the-line Won and Sub Zero appliances, an oversized kitchen island and custom cabinetry. The kitchen opens to a beautiful dining room and spacious family room that features multi-slide glass doors for a seamless indoor/outdoor experience. Enjoy four bedrooms plus a den/study, 3.5 baths, custom features throughout, including a gorgeous bath in the primary suite. A backyard paradise that will astonish you! Lagoon style pool, complete with waterfalls and a rock slide; an elevated deck that overlooks the lush landscaping and pool. Sit by the fire pit or lounge in the gazebo. Plenty of room for running and play too. Live, play, entertain, enjoy!
Location
State NV
County Clark
Zoning Single Family
Interior
Heating Central, Gas, Multiple Heating Units
Cooling Central Air, Electric, 2 Units
Flooring Ceramic Tile, Hardwood, Marble
Laundry Cabinets, Gas Dryer Hookup, Main Level, Laundry Room, Sink
Exterior
Exterior Feature Built-in Barbecue, Balcony, Barbecue, Patio, Private Yard, Sprinkler/Irrigation
Parking Features Attached, Garage, Garage Door Opener, Inside Entrance, Open, Private, Shelves, Storage
Garage Spaces 3.0
Fence Block, Back Yard
Pool Heated, In Ground, Private, Waterfall
Utilities Available Cable Available, Underground Utilities
Amenities Available Gated
Roof Type Pitched,Tile
Building
Lot Description 1/4 to 1 Acre Lot, Drip Irrigation/Bubblers, Landscaped, Synthetic Grass
Builder Name CapPacific
Sewer Public Sewer
Water Public
Schools
Elementary Schools Bonner, John W., Bonner, John W.
Middle Schools Rogich Sig
High Schools Palo Verde
Others
Acceptable Financing Cash, Conventional, VA Loan
Listing Terms Cash, Conventional, VA Loan
Read Less Info
Want to know what your home might be worth? Contact us for a FREE valuation!

Our team is ready to help you sell your home for the highest possible price ASAP

Copyright 2025 of the Las Vegas REALTORS®. All rights reserved.
Bought with Zack Schilling Simply Vegas
GET MORE INFORMATION
Agent | License ID: S.0188027
- Summerlin North HOT
- Summerlin West HOT
- Summerlin South HOT
- Las Vegas HOT
- Summerlin HOT
- Henderson HOT
- Condos for Sale
- Townhouses for Sale
- $100,000-$200,000
- $200,000-$300,000
- $300,000-$500,000
- $500,000-$700,000
- $700,000-$1,000,000
- $1,000,000-$2,000,000
- $2,000,000+
- Red Rock Country Club
- The Ridges
- Canyon Gate
- Peccole Ranch
- The Lakes
- Mountains Edge
- Centennial Hills
- Providence
- Luxury Collection
- Rhodes Ranch






