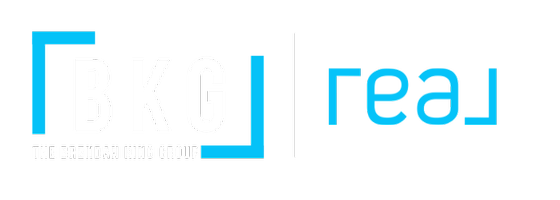$765,000
$789,999
3.2%For more information regarding the value of a property, please contact us for a free consultation.
5 Beds
4 Baths
4,861 SqFt
SOLD DATE : 10/30/2024
Key Details
Sold Price $765,000
Property Type Single Family Home
Sub Type Single Family Residence
Listing Status Sold
Purchase Type For Sale
Square Footage 4,861 sqft
Price per Sqft $157
Subdivision El Capitan Ranch
MLS Listing ID 2597520
Style Two Story,Tri-Level
Bedrooms 5
Full Baths 4
HOA Fees $13/ann
Year Built 1998
Annual Tax Amount $4,207
Lot Size 7,840 Sqft
Property Sub-Type Single Family Residence
Property Description
Walk into luxury living in this gorgeous Northwest Las Vegas Estate. With nearly 5000 square feet, large oversized rooms providing that grand feeling and a large basement are just a few of the many benefits of living here. The split level floorplan is great for entertaining as well as perfectly defined areas. The open kitchen also includes an informal dining nook and overlooks the family room with fireplace. Double ovens, wine bar and wine fridge, pull out shelves and soft close add convenience to the heart of the home! Formal dining room and living room add extra space & grandeur. Every bedroom will exceed your expectations for space & privacy. Bedroom 2 is en-suite w/private bathroom. Luxurious primary suite has an elegant primary bathroom & walk-in closet. All closets have custom built-in shelving. Basement is massive and makes great movie room. This home has been lovingly cared for, it includes new 2023 5-ton AC units. The backyard incl. artificial turf, stuccoed walls and dog run.
Location
State NV
County Clark
Zoning Single Family
Interior
Heating Central, Gas
Cooling Central Air, Electric
Flooring Carpet, Ceramic Tile, Marble
Fireplaces Number 2
Fireplaces Type Family Room, Gas, Living Room
Laundry Gas Dryer Hookup, Main Level, Laundry Room
Exterior
Exterior Feature Dog Run, Patio, Sprinkler/Irrigation
Parking Features Attached, Garage, Garage Door Opener, Inside Entrance, Open, Private
Garage Spaces 3.0
Fence Block, Back Yard, Stucco Wall
Utilities Available Underground Utilities
Roof Type Tile
Building
Lot Description Drip Irrigation/Bubblers, Desert Landscaping, Landscaped, Synthetic Grass, < 1/4 Acre
Story 2
Foundation Basement
Sewer Public Sewer
Water Public
Schools
Elementary Schools Garehime, Edith, Garehime, Edith
Middle Schools Molasky I
High Schools Centennial
Others
Acceptable Financing Cash, Conventional, VA Loan
Listing Terms Cash, Conventional, VA Loan
Read Less Info
Want to know what your home might be worth? Contact us for a FREE valuation!

Our team is ready to help you sell your home for the highest possible price ASAP

Copyright 2025 of the Las Vegas REALTORS®. All rights reserved.
Bought with Brady Shepard Simply Vegas
GET MORE INFORMATION
Agent | License ID: S.0188027
- Summerlin North HOT
- Summerlin West HOT
- Summerlin South HOT
- Las Vegas HOT
- Summerlin HOT
- Henderson HOT
- Condos for Sale
- Townhouses for Sale
- $100,000-$200,000
- $200,000-$300,000
- $300,000-$500,000
- $500,000-$700,000
- $700,000-$1,000,000
- $1,000,000-$2,000,000
- $2,000,000+
- Red Rock Country Club
- The Ridges
- Canyon Gate
- Peccole Ranch
- The Lakes
- Mountains Edge
- Centennial Hills
- Providence
- Luxury Collection
- Rhodes Ranch






