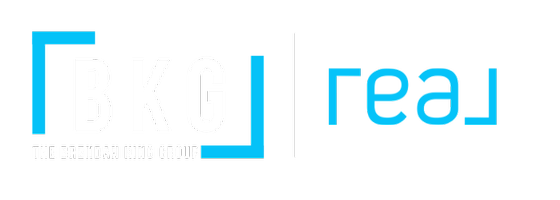$835,000
$845,000
1.2%For more information regarding the value of a property, please contact us for a free consultation.
2 Beds
2 Baths
2,266 SqFt
SOLD DATE : 09/30/2024
Key Details
Sold Price $835,000
Property Type Single Family Home
Sub Type Single Family Residence
Listing Status Sold
Purchase Type For Sale
Square Footage 2,266 sqft
Price per Sqft $368
Subdivision Regency
MLS Listing ID 2611487
Style One Story
Bedrooms 2
Full Baths 2
HOA Fees $765/mo
Year Built 2018
Annual Tax Amount $6,977
Lot Size 6,534 Sqft
Property Sub-Type Single Family Residence
Property Description
Welcome to a lifestyle of luxury & recreation at Regency in Summerlin, where every detail has been meticulously crafted to cater to your vibrant lifestyle. Ideally situated on a corner lot, the Clay Hill's open floor plan is a canvas of contemporary elegance. Gourmet Kitchen is the focal point w KitchenAid appliances, designer custom lighting, island w chiseled edges + brkfst bar seamlessly flowing into the spacious Great Room w extended living area. Dual glass sliders open to the clear view covered patio for indoor/outdoor living. The thoughtfully curated backyard features lush greenery that provides a vibrant backdrop. It's a harmonious fusion of comfort and style, ideal for relaxation and entertaining. Unwind in the tranquil & secluded Primary Suite w direct access to the backyard. Primary bath includes zero threshold shower, dual vanity & custom walk-in closet. Add'l highlights include paid off SID, secondary bed w hall bath and versatile flex space prefect for a home office or gym
Location
State NV
County Clark
Community Pool
Zoning Single Family
Interior
Heating Central, Gas
Cooling Central Air, Electric
Flooring Tile
Equipment Water Softener Loop
Laundry Gas Dryer Hookup, Main Level
Exterior
Exterior Feature Barbecue, Patio, Private Yard, Fire Pit, Sprinkler/Irrigation, Outdoor Living Area
Parking Features Attached, Finished Garage, Garage, Garage Door Opener, Private, Storage
Garage Spaces 2.0
Fence Block, Back Yard
Pool Community
Community Features Pool
Utilities Available Cable Available, Underground Utilities
Amenities Available Clubhouse, Fitness Center, Gated, Indoor Pool, Pickleball, Pool, Recreation Room, Guard, Spa/Hot Tub, Security, Tennis Court(s)
View Y/N Yes
View Mountain(s)
Roof Type Flat,Tile
Building
Lot Description Corner Lot, Drip Irrigation/Bubblers, Desert Landscaping, Landscaped, Rocks, < 1/4 Acre
Story 1
Builder Name Toll
Sewer Public Sewer
Water Public
Schools
Elementary Schools Shelley, Berkley, Shelley, Berkley
Middle Schools Faiss, Wilbur & Theresa
High Schools Sierra Vista High
Others
Acceptable Financing Cash, Conventional, FHA, VA Loan
Listing Terms Cash, Conventional, FHA, VA Loan
Read Less Info
Want to know what your home might be worth? Contact us for a FREE valuation!

Our team is ready to help you sell your home for the highest possible price ASAP

Copyright 2025 of the Las Vegas REALTORS®. All rights reserved.
Bought with Kelly J. Barnhart Simply Vegas
GET MORE INFORMATION
Agent | License ID: S.0188027
- Summerlin North HOT
- Summerlin West HOT
- Summerlin South HOT
- Las Vegas HOT
- Summerlin HOT
- Henderson HOT
- Condos for Sale
- Townhouses for Sale
- $100,000-$200,000
- $200,000-$300,000
- $300,000-$500,000
- $500,000-$700,000
- $700,000-$1,000,000
- $1,000,000-$2,000,000
- $2,000,000+
- Red Rock Country Club
- The Ridges
- Canyon Gate
- Peccole Ranch
- The Lakes
- Mountains Edge
- Centennial Hills
- Providence
- Luxury Collection
- Rhodes Ranch






