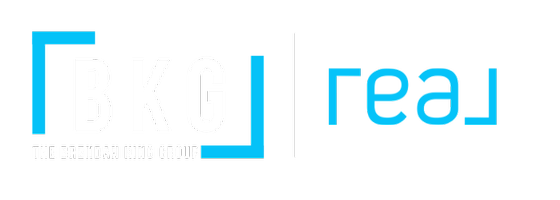$570,000
$549,000
3.8%For more information regarding the value of a property, please contact us for a free consultation.
3 Beds
3 Baths
2,101 SqFt
SOLD DATE : 04/20/2022
Key Details
Sold Price $570,000
Property Type Single Family Home
Sub Type Single Family Residence
Listing Status Sold
Purchase Type For Sale
Square Footage 2,101 sqft
Price per Sqft $271
Subdivision Portofino-Phase 1
MLS Listing ID 2375201
Style Two Story
Bedrooms 3
Full Baths 2
Three Quarter Bath 1
Year Built 2003
Annual Tax Amount $2,632
Lot Size 3,920 Sqft
Property Sub-Type Single Family Residence
Property Description
GREAT 3-BEDROOM CUL-DE-SAC HOME IN THE HEART OF WEST SUMMERLIN! NEW PAINT/NEW CARPET/NEW DINING ROOM LAMINATE FLOORING/NEWER STAINLESS STEEL APLLIANCES!!!! Clean and ready for move-in! Enter into formal Living/Dining Rooms w ceramic & laminate flooring. Dining Room features beautiful lighting fixing! Kitchen has dark finish custom cabs w granite countertops, center island, SS appliances, eat-in breakfast nook, pantry, easy-care tile flooring & slider out to back yard & patio. Family Room off Kitchen features ceiling fan and continuation of tile flooring. Convenient shower bath downstairs. Second floor wall new carpeting has VERY spacious LOFT for second family/media/craft room or can be converted to 4th bedroom. Large Master features walk-in closet w mountain and strip views along w Bath w double sink and tub/shower combo. 2 additional secondary bedrooms, laundry room and full bath round out the upstairs. Large backyard w patio and rock landscaping is waiting for your personal touch!
Location
State NV
County Clark County
Zoning Single Family
Interior
Heating Central, Gas
Cooling Central Air, Electric
Flooring Carpet, Ceramic Tile, Laminate, Linoleum, Vinyl
Laundry Gas Dryer Hookup, Laundry Room, Upper Level
Exterior
Exterior Feature Patio, Private Yard
Parking Features Attached, Finished Garage, Garage, Inside Entrance
Garage Spaces 2.0
Fence Block, Back Yard
Utilities Available Cable Available, Underground Utilities
Amenities Available Playground
View Y/N Yes
View Mountain(s), Strip View
Roof Type Tile
Building
Lot Description Desert Landscaping, Landscaped, Rocks, < 1/4 Acre
Story 2
Sewer Public Sewer
Water Public
Schools
Elementary Schools Givens Linda Rankin, Givens Linda Rankin
Middle Schools Rogich Sig
High Schools Palo Verde
Others
Acceptable Financing Cash, Conventional, VA Loan
Listing Terms Cash, Conventional, VA Loan
Read Less Info
Want to know what your home might be worth? Contact us for a FREE valuation!

Our team is ready to help you sell your home for the highest possible price ASAP

Copyright 2025 of the Las Vegas REALTORS®. All rights reserved.
Bought with Jillian M Batchelor Simply Vegas
GET MORE INFORMATION
Agent | License ID: S.0188027
- Summerlin North HOT
- Summerlin West HOT
- Summerlin South HOT
- Las Vegas HOT
- Summerlin HOT
- Henderson HOT
- Condos for Sale
- Townhouses for Sale
- $100,000-$200,000
- $200,000-$300,000
- $300,000-$500,000
- $500,000-$700,000
- $700,000-$1,000,000
- $1,000,000-$2,000,000
- $2,000,000+
- Red Rock Country Club
- The Ridges
- Canyon Gate
- Peccole Ranch
- The Lakes
- Mountains Edge
- Centennial Hills
- Providence
- Luxury Collection
- Rhodes Ranch






