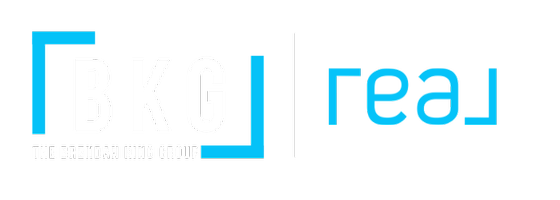$889,500
$889,500
For more information regarding the value of a property, please contact us for a free consultation.
3 Beds
3 Baths
2,819 SqFt
SOLD DATE : 11/30/2021
Key Details
Sold Price $889,500
Property Type Single Family Home
Sub Type Single Family Residence
Listing Status Sold
Purchase Type For Sale
Square Footage 2,819 sqft
Price per Sqft $315
Subdivision Sun City Las Vegas
MLS Listing ID 2332940
Style One Story
Bedrooms 3
Full Baths 1
Half Baths 1
Three Quarter Bath 1
HOA Fees $137/ann
Year Built 1998
Annual Tax Amount $4,549
Lot Size 7,840 Sqft
Property Sub-Type Single Family Residence
Property Description
JUST REDUCED $50,000. Views - Views - VIEWS!! Enjoy fabulous Golf Course Views & stunning Mountain Views relaxing or entertaining on oversized covered patio. This home offers Sun City retirement living at its best with so many upgrades: Kitchen upgrades include Stainless Steel appliances - even a wine cooler; professionally refinished cabinets; granite counters & tiled backsplash - even tiled island base! Beautiful engineered hardwood floors & new "marble like" laminate flooring! You will truly appreciate the granite at both fireplace hearths & mantels, and the granite window sills in kitchen & family room - even hallway nooks. 3-tone interior designer paint! Elegant ceiling fans & light fixtures, 2 Newer Furnaces & AC Units! Upgraded lead-glass front entry doors & transom window. Fall in love w/primary bdrm custom walk-in closet! Newer high toilets. Newer Murphy bed in 3rd bedroom. Partial solar screens & rolling shutters - even roll down patio solar screens! Rain Gutters all around!
Location
State NV
County Clark County
Community Pool
Zoning Single Family
Interior
Heating Central, Gas, Multiple Heating Units
Cooling Central Air, Electric, 2 Units
Flooring Carpet, Ceramic Tile, Hardwood, Laminate, Tile
Fireplaces Number 2
Fireplaces Type Family Room, Gas, Primary Bedroom
Laundry Gas Dryer Hookup, Laundry Room
Exterior
Exterior Feature Barbecue, Courtyard, Patio, Private Yard, Awning(s), Sprinkler/Irrigation
Parking Features Attached, Epoxy Flooring, Garage, Golf Cart Garage, Garage Door Opener
Garage Spaces 2.0
Fence Block, Back Yard, Wrought Iron
Pool Association, Community
Community Features Pool
Utilities Available Cable Available, Underground Utilities
Amenities Available Clubhouse, Fitness Center, Golf Course, Indoor Pool, Media Room, Pool, Racquetball, Recreation Room, Spa/Hot Tub, Tennis Court(s)
View Y/N Yes
View Golf Course, Mountain(s)
Roof Type Pitched,Tile
Building
Lot Description Back Yard, Drip Irrigation/Bubblers, Desert Landscaping, Sprinklers In Rear, Landscaped, No Rear Neighbors, On Golf Course, Rocks, Synthetic Grass, < 1/4 Acre
Story 1
Builder Name Del Webb
Sewer Public Sewer
Water Public
Schools
Elementary Schools Lummis William, Lummis William
Middle Schools Becker
High Schools Palo Verde
Others
Acceptable Financing Cash, Conventional, FHA, VA Loan
Listing Terms Cash, Conventional, FHA, VA Loan
Read Less Info
Want to know what your home might be worth? Contact us for a FREE valuation!

Our team is ready to help you sell your home for the highest possible price ASAP

Copyright 2025 of the Las Vegas REALTORS®. All rights reserved.
Bought with Elise Kopp Simply Vegas
GET MORE INFORMATION
Agent | License ID: S.0188027
- Summerlin North HOT
- Summerlin West HOT
- Summerlin South HOT
- Las Vegas HOT
- Summerlin HOT
- Henderson HOT
- Condos for Sale
- Townhouses for Sale
- $100,000-$200,000
- $200,000-$300,000
- $300,000-$500,000
- $500,000-$700,000
- $700,000-$1,000,000
- $1,000,000-$2,000,000
- $2,000,000+
- Red Rock Country Club
- The Ridges
- Canyon Gate
- Peccole Ranch
- The Lakes
- Mountains Edge
- Centennial Hills
- Providence
- Luxury Collection
- Rhodes Ranch






