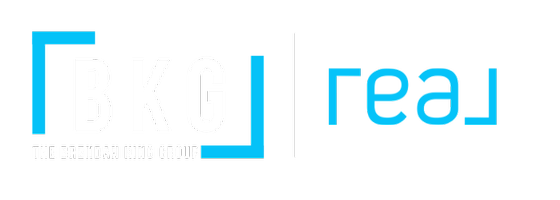$585,000
$593,900
1.5%For more information regarding the value of a property, please contact us for a free consultation.
4 Beds
3 Baths
2,569 SqFt
SOLD DATE : 11/09/2021
Key Details
Sold Price $585,000
Property Type Single Family Home
Sub Type Single Family Residence
Listing Status Sold
Purchase Type For Sale
Square Footage 2,569 sqft
Price per Sqft $227
Subdivision Rancho Bella
MLS Listing ID 2327717
Style One Story,Two Story
Bedrooms 4
Full Baths 1
Three Quarter Bath 2
HOA Fees $55/mo
Year Built 2014
Annual Tax Amount $3,873
Lot Size 10,018 Sqft
Property Sub-Type Single Family Residence
Property Description
Beautiful and unique floor plan with single story living. Newer build home with four bedrooms, three bathrooms and three car garage. Primary bedroom plus two oversized secondary bedrooms and a flex room (den) are located on the first level. Large room and bathroom with walk-in closet are located on second level; could be used as a 4th bedroom, office or perfect for a second family room. Primary bathroom has dual sinks and the shower has been remodeled in solid onyx and widened for easy accessibility. Kitchen offers an abundance of cabinet space, granite countertops, SS appliances and a large walk-in pantry. Other features include walk-in closets in all bedrooms, tankless water heater, electric solar screens on the lovely covered patio with built in grill and smoker. This home is conveniently located in a quiet neighborhood near freeways with easy access to Town Square, The District, LV strip, airport and so much more.
Location
State NV
County Clark County
Zoning Single Family
Interior
Heating Central, Gas
Cooling Central Air, Electric, 2 Units
Flooring Carpet, Ceramic Tile
Equipment Water Softener Loop
Laundry Gas Dryer Hookup, Main Level, Laundry Room
Exterior
Exterior Feature Built-in Barbecue, Barbecue, Courtyard, Patio, Private Yard, Sprinkler/Irrigation
Parking Features Attached, Garage, Garage Door Opener, Inside Entrance
Garage Spaces 3.0
Fence Block, Back Yard
Utilities Available Underground Utilities
Roof Type Tile
Building
Lot Description Corner Lot, Cul-De-Sac, Drip Irrigation/Bubblers, Desert Landscaping, Landscaped, Synthetic Grass, < 1/4 Acre
Story 1
Sewer Public Sewer
Water Public
Schools
Elementary Schools Hill Charlotte, Hill Charlotte
Middle Schools Schofield Jack Lund
High Schools Silverado
Others
Acceptable Financing Cash, Conventional, VA Loan
Listing Terms Cash, Conventional, VA Loan
Read Less Info
Want to know what your home might be worth? Contact us for a FREE valuation!

Our team is ready to help you sell your home for the highest possible price ASAP

Copyright 2025 of the Las Vegas REALTORS®. All rights reserved.
Bought with Candice L Grover Simply Vegas
GET MORE INFORMATION
Agent | License ID: S.0188027
- Summerlin North HOT
- Summerlin West HOT
- Summerlin South HOT
- Las Vegas HOT
- Summerlin HOT
- Henderson HOT
- Condos for Sale
- Townhouses for Sale
- $100,000-$200,000
- $200,000-$300,000
- $300,000-$500,000
- $500,000-$700,000
- $700,000-$1,000,000
- $1,000,000-$2,000,000
- $2,000,000+
- Red Rock Country Club
- The Ridges
- Canyon Gate
- Peccole Ranch
- The Lakes
- Mountains Edge
- Centennial Hills
- Providence
- Luxury Collection
- Rhodes Ranch






