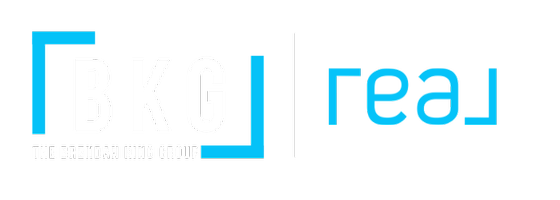$552,000
$545,000
1.3%For more information regarding the value of a property, please contact us for a free consultation.
3 Beds
3 Baths
2,296 SqFt
SOLD DATE : 08/09/2021
Key Details
Sold Price $552,000
Property Type Single Family Home
Sub Type Single Family Residence
Listing Status Sold
Purchase Type For Sale
Square Footage 2,296 sqft
Price per Sqft $240
Subdivision Freeway 50 Phase 2
MLS Listing ID 2307836
Style Two Story
Bedrooms 3
Full Baths 2
Half Baths 1
Year Built 2019
Annual Tax Amount $3,861
Lot Size 6,534 Sqft
Property Sub-Type Single Family Residence
Property Description
Looking for a house fully upgraded and just a few years young - here it is! Highly upgraded home with the largest lot in subdivision with room for a pool. From Carrara Marble Kitchen, Extended/Upgraded Cabinets with Pull-Outs, large stainless sink and pullout faucet, 12 Foot Slider Door, Upgraded recessed lighting throughout the home, finished garage floors and open Den and Valet as you enter from Garage. 2nd Floor features an open loft with recessed tv niche, upgraded laundry with cabinetry and sink. Family Rm, Loft had upgraded set backs for entertainment systems. Primary is large with views to strip, large Primary bath with sep. sinks, step in shower and large walk-in closet. Beds 2 and 3 are great size with Bed 3 having a walk-in closet. When you want a barely lived in home with every upgrade you can imagine - this is it. The best upgraded home in the neighborhood. Parkview Community features Pool Basketball and more.
Location
State NV
County Clark County
Community Pool
Zoning Single Family
Interior
Heating Central, Gas, Zoned
Cooling Central Air, Electric
Flooring Carpet, Linoleum, Tile, Vinyl
Laundry Cabinets, Gas Dryer Hookup, Sink, Upper Level
Exterior
Exterior Feature Barbecue, Patio, Private Yard, Sprinkler/Irrigation
Parking Features Attached, Epoxy Flooring, Garage, Garage Door Opener
Garage Spaces 2.0
Fence Block, Back Yard
Pool Community
Community Features Pool
Utilities Available Underground Utilities
Amenities Available Basketball Court, Gated, Park, Pool
View Y/N Yes
View City, Mountain(s)
Roof Type Tile
Building
Lot Description 1/4 to 1 Acre Lot, Back Yard, Drip Irrigation/Bubblers, Desert Landscaping, Landscaped
Story 2
Sewer Public Sewer
Water Public
Schools
Elementary Schools Tanaka Wayne N, Tanaka Wayne N
Middle Schools Faiss, Wilbur & Theresa
High Schools Sierra Vista High
Others
Acceptable Financing Cash, Conventional, FHA, VA Loan
Listing Terms Cash, Conventional, FHA, VA Loan
Read Less Info
Want to know what your home might be worth? Contact us for a FREE valuation!

Our team is ready to help you sell your home for the highest possible price ASAP

Copyright 2025 of the Las Vegas REALTORS®. All rights reserved.
Bought with Brandon Rosenthal Simply Vegas
GET MORE INFORMATION
Agent | License ID: S.0188027
- Summerlin North HOT
- Summerlin West HOT
- Summerlin South HOT
- Las Vegas HOT
- Summerlin HOT
- Henderson HOT
- Condos for Sale
- Townhouses for Sale
- $100,000-$200,000
- $200,000-$300,000
- $300,000-$500,000
- $500,000-$700,000
- $700,000-$1,000,000
- $1,000,000-$2,000,000
- $2,000,000+
- Red Rock Country Club
- The Ridges
- Canyon Gate
- Peccole Ranch
- The Lakes
- Mountains Edge
- Centennial Hills
- Providence
- Luxury Collection
- Rhodes Ranch






