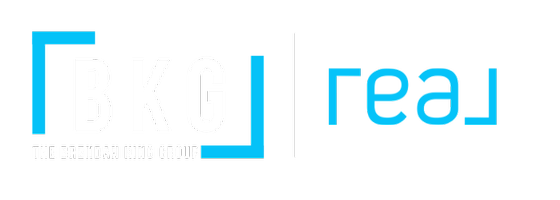$1,600,000
$1,750,000
8.6%For more information regarding the value of a property, please contact us for a free consultation.
4 Beds
6 Baths
5,039 SqFt
SOLD DATE : 04/19/2022
Key Details
Sold Price $1,600,000
Property Type Single Family Home
Sub Type Single Family Residence
Listing Status Sold
Purchase Type For Sale
Square Footage 5,039 sqft
Price per Sqft $317
Subdivision Serenity Brook Estates
MLS Listing ID 2314142
Style Two Story,Custom
Bedrooms 4
Full Baths 5
Half Baths 1
HOA Fees $75/mo
Year Built 2008
Annual Tax Amount $6,560
Lot Size 0.420 Acres
Property Sub-Type Single Family Residence
Property Description
NW Las Vegas Entertainers Delight! Fully custom turn-key beauty and includes a big list of furnishings. Breathtaking Mountain views! Enter through the front door to quality & more features than we have room to mention. Interior private access courtyard with fireplace greets you off the front entry. Custom window & floor trim. Wood & wood beam ceilings, custom stone & wood flooring, newer carpet in the bedrooms & upper level walk ways. Custom cabinetry, fixtures, doors, high ceilings & more. Large gourmet Kitchen with a double island. Built in refrigerator/Freezer, double oven & dishwashers and quality stone counter tops. Formal dining room with built in cabinets. All bedrooms have a bathroom, upper level laundry room with sink & cabinets, wet bar and refrigerator in the primary bedroom and large primary bathroom. Beautiful Large pool & spa with a covered outdoor kitchen area, covered & open patio areas & balcony. Paver driveway, walkways and patios. New 647 sq/ft det garage.
Location
State NV
County Clark County
Zoning Single Family
Interior
Heating Central, Gas
Cooling Central Air, Electric
Flooring Carpet, Hardwood, Marble
Fireplaces Number 2
Fireplaces Type Gas, Living Room, Outside
Laundry Cabinets, Gas Dryer Hookup, Laundry Room, Sink, Upper Level
Exterior
Exterior Feature Built-in Barbecue, Balcony, Barbecue, Patio, Private Yard
Parking Features Attached, Detached, Garage, Garage Door Opener, Inside Entrance, Open
Garage Spaces 4.0
Fence Block, Back Yard
Pool Heated
Utilities Available Underground Utilities
Amenities Available Gated
View Y/N Yes
View Mountain(s)
Roof Type Tile
Building
Lot Description 1/4 to 1 Acre Lot, Cul-De-Sac, Landscaped
Story 2
Sewer Public Sewer
Water Public
Schools
Elementary Schools Allen Dean La Mar, Allen Dean La Mar
Middle Schools Leavitt Justice Myron E
High Schools Centennial
Others
Acceptable Financing Cash, Conventional, VA Loan
Listing Terms Cash, Conventional, VA Loan
Read Less Info
Want to know what your home might be worth? Contact us for a FREE valuation!

Our team is ready to help you sell your home for the highest possible price ASAP

Copyright 2025 of the Las Vegas REALTORS®. All rights reserved.
Bought with Jonathan Jacobs Simply Vegas
GET MORE INFORMATION
Agent | License ID: S.0188027
- Summerlin North HOT
- Summerlin West HOT
- Summerlin South HOT
- Las Vegas HOT
- Summerlin HOT
- Henderson HOT
- Condos for Sale
- Townhouses for Sale
- $100,000-$200,000
- $200,000-$300,000
- $300,000-$500,000
- $500,000-$700,000
- $700,000-$1,000,000
- $1,000,000-$2,000,000
- $2,000,000+
- Red Rock Country Club
- The Ridges
- Canyon Gate
- Peccole Ranch
- The Lakes
- Mountains Edge
- Centennial Hills
- Providence
- Luxury Collection
- Rhodes Ranch






