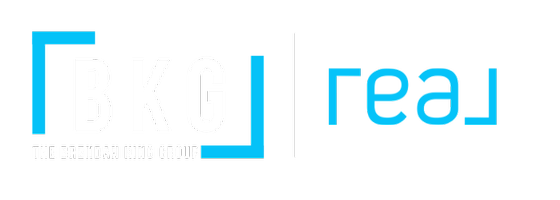$3,000,000
$2,999,900
For more information regarding the value of a property, please contact us for a free consultation.
6 Beds
7 Baths
8,096 SqFt
SOLD DATE : 07/02/2021
Key Details
Sold Price $3,000,000
Property Type Single Family Home
Sub Type Single Family Residence
Listing Status Sold
Purchase Type For Sale
Square Footage 8,096 sqft
Price per Sqft $370
Subdivision Half Acres-Phase 1 At Summerlin Village 7-The Trai
MLS Listing ID 2274517
Style Two Story
Bedrooms 6
Full Baths 6
Half Baths 1
Year Built 2005
Annual Tax Amount $30,811
Lot Size 0.520 Acres
Property Sub-Type Single Family Residence
Property Description
Remarkable luxury home in the beautiful, Mountain Trails at Summerlin! Feel the luxury the minute you pull up with the gorgeous landscaping, enticing front steps, and inviting custom front door. Enter to a formal living room on the right with a welcoming fireplace and doors that lead you to the front yard sitting area. To the left is an en suite bedroom, currently being used as an executive office. Continue to a beautiful formal dining room, spacious great room, and large kitchen. Kitchen features built-in appliances, custom cabinetry, dual refrigerators, and a wine cooler. En suite bedroom downstairs with a separate sitting area, walk-in closet, walk-in shower, and tub in the attached bath. Huge primary bedroom with a separate sitting area, double sided fireplace, and an attached bonus room. Top-of-the-line finishes in the bathroom and dual walk-in custom closets. Retreat style backyard that will take your breath away, with a serene pool and spa, outdoor kitchen, and basketball court!
Location
State NV
County Clark County
Zoning Single Family
Interior
Heating Central, Gas, Multiple Heating Units
Cooling Central Air, Electric, 2 Units
Flooring Carpet, Marble, Tile
Fireplaces Number 4
Fireplaces Type Gas, Living Room, Primary Bedroom, Multi-Sided
Laundry Gas Dryer Hookup, Laundry Room
Exterior
Exterior Feature Built-in Barbecue, Barbecue, Patio, Private Yard, Sprinkler/Irrigation
Parking Features Attached, Garage, Garage Door Opener, Shelves, Storage
Garage Spaces 4.0
Fence Block, Back Yard
Pool Heated, In Ground, Private, Pool/Spa Combo
Utilities Available Underground Utilities
Amenities Available Basketball Court, Gated, Guard, Tennis Court(s)
Roof Type Tile
Building
Lot Description 1/4 to 1 Acre Lot, Back Yard, Drip Irrigation/Bubblers, Sprinklers In Rear, Landscaped, Rocks
Story 2
Sewer Public Sewer
Water Public
Schools
Elementary Schools Staton, Ethel W, Staton, Ethel W
Middle Schools Rogich Sig
High Schools Palo Verde
Others
Acceptable Financing Cash, Conventional
Listing Terms Cash, Conventional
Read Less Info
Want to know what your home might be worth? Contact us for a FREE valuation!

Our team is ready to help you sell your home for the highest possible price ASAP

Copyright 2025 of the Las Vegas REALTORS®. All rights reserved.
Bought with Steven C Davidson Simply Vegas
GET MORE INFORMATION
Agent | License ID: S.0188027
- Summerlin North HOT
- Summerlin West HOT
- Summerlin South HOT
- Las Vegas HOT
- Summerlin HOT
- Henderson HOT
- Condos for Sale
- Townhouses for Sale
- $100,000-$200,000
- $200,000-$300,000
- $300,000-$500,000
- $500,000-$700,000
- $700,000-$1,000,000
- $1,000,000-$2,000,000
- $2,000,000+
- Red Rock Country Club
- The Ridges
- Canyon Gate
- Peccole Ranch
- The Lakes
- Mountains Edge
- Centennial Hills
- Providence
- Luxury Collection
- Rhodes Ranch






