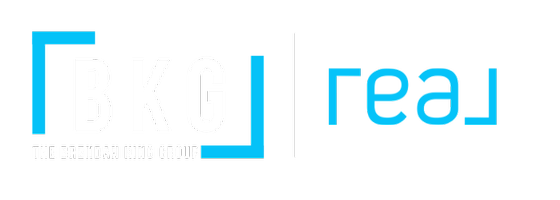$3,090,000
$3,199,000
3.4%For more information regarding the value of a property, please contact us for a free consultation.
4 Beds
7 Baths
6,032 SqFt
SOLD DATE : 02/01/2021
Key Details
Sold Price $3,090,000
Property Type Single Family Home
Sub Type Single Family Residence
Listing Status Sold
Purchase Type For Sale
Square Footage 6,032 sqft
Price per Sqft $512
Subdivision Summerlin Village 18 Ridges Pa
MLS Listing ID 2241702
Style Two Story,Custom
Bedrooms 4
Full Baths 2
Half Baths 2
Three Quarter Bath 3
Year Built 2008
Annual Tax Amount $11,977
Lot Size 0.340 Acres
Property Sub-Type Single Family Residence
Property Description
This contemporary jewel sets against a backdrop of stunning mountain and desert vistas, featuring a designer interior and a rear yard that is the stuff of dreams, with balconies, covered porticos, open-air decks and green lawn adjacent to a singularly beautiful pool and separate spa. A full outdoor kitchen with serving counter with separate dining and seating space. Four dramatic fire features, distinctive water features and complementary landscaping complete the scene. The home includes four bedrooms and seven baths, two comfortable dens, including a home theater, an upper level loft, formal living and dining rooms and a great room with both a fully-equipped wet bar and a refrigerated 400+ bottle wall-style cellar for wine and spirits. Neutral tones of beige and grey fill the interiors, the kitchen comes alive with espresso-toned cabinetry and a multi-hued Vetrazzo island counter. Dramatic lighting fixtures, natural stone accent walls, polished stone flooring highlight the entire home
Location
State NV
County Clark County
Community Pool
Zoning Single Family
Interior
Heating Central, Gas, Multiple Heating Units
Cooling Central Air, Electric, 2 Units
Flooring Carpet, Hardwood, Marble
Fireplaces Number 2
Fireplaces Type Gas, Great Room, Living Room
Laundry Gas Dryer Hookup, Main Level, Upper Level
Exterior
Exterior Feature Balcony, Patio, Private Yard, Sprinkler/Irrigation
Parking Features Attached, Exterior Access Door, Garage, Storage, Workshop in Garage
Garage Spaces 3.0
Fence Block, Back Yard
Pool In Ground, Negative Edge, Private, Waterfall, Community
Community Features Pool
Utilities Available Cable Available, Underground Utilities
Amenities Available Country Club, Clubhouse, Fitness Center, Golf Course, Gated, Pool, Guard, Security
View Y/N Yes
View City, Mountain(s), Strip View
Roof Type Metal
Building
Lot Description 1/4 to 1 Acre Lot, Back Yard, Drip Irrigation/Bubblers, Desert Landscaping, Sprinklers In Rear, Landscaped, Rocks
Story 2
Builder Name CUSTOM
Sewer Public Sewer
Water Public
Schools
Elementary Schools Goolsby Judy & John, Goolsby Judy & John
Middle Schools Fertitta Frank & Victoria
High Schools Durango
Others
Acceptable Financing Cash, Conventional
Listing Terms Cash, Conventional
Read Less Info
Want to know what your home might be worth? Contact us for a FREE valuation!

Our team is ready to help you sell your home for the highest possible price ASAP

Copyright 2025 of the Las Vegas REALTORS®. All rights reserved.
Bought with Gavin Ernstone Simply Vegas
GET MORE INFORMATION
Agent | License ID: S.0188027
- Summerlin North HOT
- Summerlin West HOT
- Summerlin South HOT
- Las Vegas HOT
- Summerlin HOT
- Henderson HOT
- Condos for Sale
- Townhouses for Sale
- $100,000-$200,000
- $200,000-$300,000
- $300,000-$500,000
- $500,000-$700,000
- $700,000-$1,000,000
- $1,000,000-$2,000,000
- $2,000,000+
- Red Rock Country Club
- The Ridges
- Canyon Gate
- Peccole Ranch
- The Lakes
- Mountains Edge
- Centennial Hills
- Providence
- Luxury Collection
- Rhodes Ranch






