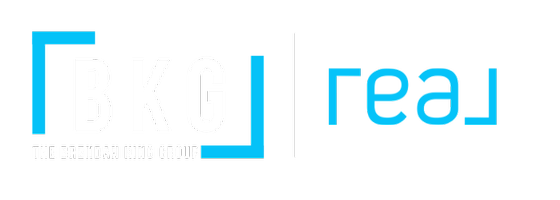$1,237,560
$1,175,000
5.3%For more information regarding the value of a property, please contact us for a free consultation.
5 Beds
6 Baths
4,402 SqFt
SOLD DATE : 02/09/2021
Key Details
Sold Price $1,237,560
Property Type Single Family Home
Sub Type Single Family Residence
Listing Status Sold
Purchase Type For Sale
Square Footage 4,402 sqft
Price per Sqft $281
Subdivision Red Rock Cntry Club At Summerl
MLS Listing ID 2261185
Style Two Story
Bedrooms 5
Full Baths 2
Half Baths 1
Three Quarter Bath 3
Year Built 2004
Annual Tax Amount $7,649
Lot Size 9,583 Sqft
Property Sub-Type Single Family Residence
Property Description
Beautiful views of course & city. Rich wood floors & cabinetry. Tastefully decorated w/upgraded lighting & fans. Huge bdrms all w/walk in closets & private baths. Spacious kitchen features large walk in pantry, stacked stone backsplash & rich granite. Upgraded baseboards & crown molding t/o. Surround sound, custom built-ins. Entertainers backyard with pebble tech pool/spa w/infinity edge, & sun deck, fireplace, TV & built in BBQ w/fridge & bar.
Location
State NV
County Clark County
Zoning Single Family
Interior
Heating Central, Gas, Multiple Heating Units
Cooling Central Air, Electric, Refrigerated, 2 Units
Flooring Carpet, Hardwood, Marble
Fireplaces Number 2
Fireplaces Type Gas, Living Room, Outside
Laundry Cabinets, Gas Dryer Hookup, Laundry Room, Sink, Upper Level
Exterior
Exterior Feature Built-in Barbecue, Balcony, Barbecue, Courtyard, Patio, Private Yard, Sprinkler/Irrigation
Parking Features Attached, Exterior Access Door, Finished Garage, Garage, Garage Door Opener
Garage Spaces 3.0
Fence Block, Back Yard, Stucco Wall, Wrought Iron
Pool Heated, Negative Edge, Solar Heat, Waterfall
Utilities Available Cable Available
Amenities Available Basketball Court, Country Club, Clubhouse, Golf Course, Gated, Playground, Park, Guard
View Y/N Yes
View Golf Course, Lake, Strip View
Roof Type Tile
Building
Lot Description Drip Irrigation/Bubblers, Desert Landscaping, Lake Front, Landscaped, On Golf Course, < 1/4 Acre
Story 2
Builder Name Sun Colony
Sewer Public Sewer
Water Public
Schools
Elementary Schools Goolsby Judy & John, Goolsby Judy & John
Middle Schools Fertitta Frank & Victoria
High Schools Palo Verde
Others
Acceptable Financing Cash, Conventional, VA Loan
Listing Terms Cash, Conventional, VA Loan
Read Less Info
Want to know what your home might be worth? Contact us for a FREE valuation!

Our team is ready to help you sell your home for the highest possible price ASAP

Copyright 2025 of the Las Vegas REALTORS®. All rights reserved.
Bought with Lori Shannon Simply Vegas
GET MORE INFORMATION
Agent | License ID: S.0188027
- Summerlin North HOT
- Summerlin West HOT
- Summerlin South HOT
- Las Vegas HOT
- Summerlin HOT
- Henderson HOT
- Condos for Sale
- Townhouses for Sale
- $100,000-$200,000
- $200,000-$300,000
- $300,000-$500,000
- $500,000-$700,000
- $700,000-$1,000,000
- $1,000,000-$2,000,000
- $2,000,000+
- Red Rock Country Club
- The Ridges
- Canyon Gate
- Peccole Ranch
- The Lakes
- Mountains Edge
- Centennial Hills
- Providence
- Luxury Collection
- Rhodes Ranch






