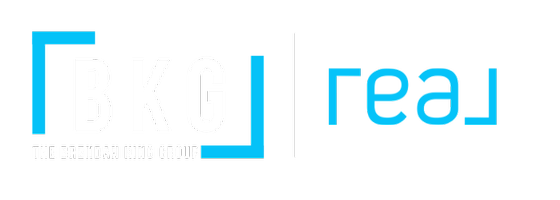$775,000
$795,000
2.5%For more information regarding the value of a property, please contact us for a free consultation.
5 Beds
3 Baths
3,464 SqFt
SOLD DATE : 12/22/2021
Key Details
Sold Price $775,000
Property Type Single Family Home
Sub Type Single Family Residence
Listing Status Sold
Purchase Type For Sale
Square Footage 3,464 sqft
Price per Sqft $223
MLS Listing ID 2339972
Style One Story,Custom
Bedrooms 5
Full Baths 3
Year Built 2005
Annual Tax Amount $3,688
Lot Size 0.460 Acres
Property Sub-Type Single Family Residence
Property Description
Extraordinary opportunity! Sitting on a .46-acre home site, this lot offers flexibility suiting many needs including a covered patio, RV parking, and plenty of space for a casita, shop, extra garage, and pool. Custom home constructed using PolySteel concrete walls that offer superior structural integrity, insulation, and many other benefits. You will love the well balanced and thought-out floor plan that can easily be tailored to your lifestyle. Kitchen treated to an island, distressed maple cabinets with rollouts, built-in desk area, double ovens, 36-inch Bosch cooktop, and a walk-in pantry. Beautifully updated home offers a contemporary flair including new hardwood floors, new luxury plank, and new modern griege paint. Convenience items consist of Cat5 wiring, radiant barrier OSB, storage shed, RV cleanout, and 2 air conditioners along with 2 high efficiency evaporative coolers with Up-Dux. Huge garage set up as home theater including mega screen, projector, speakers, and seating.
Location
State NV
County Clark County
Zoning Single Family
Rooms
Other Rooms Shed(s)
Interior
Heating Central, Gas, Multiple Heating Units
Cooling Central Air, Evaporative Cooling, Electric, Refrigerated, 2 Units
Flooring Carpet, Hardwood, Laminate, Tile
Fireplaces Number 1
Fireplaces Type Family Room, Gas
Equipment Satellite Dish
Laundry Cabinets, Gas Dryer Hookup, Laundry Room, Sink
Exterior
Exterior Feature Circular Driveway, Porch, Patio, Private Yard, RV Hookup, Shed, Sprinkler/Irrigation
Parking Features Attached, Exterior Access Door, Finished Garage, Garage, RV Hook-Ups, RV Gated
Garage Spaces 3.0
Fence Block, Back Yard, RV Gate
Utilities Available Cable Available, Underground Utilities
Amenities Available None
Roof Type Pitched,Tile
Building
Lot Description 1/4 to 1 Acre Lot, Back Yard, Drip Irrigation/Bubblers, Desert Landscaping, Fruit Trees, Landscaped, Rocks, Sprinklers Timer
Story 1
Builder Name Custom
Sewer Public Sewer
Water Public
Schools
Elementary Schools Newton Ulis, Newton Ulis
Middle Schools Burkholder Lyle
High Schools Foothill
Others
Acceptable Financing Cash, Conventional, FHA, VA Loan
Listing Terms Cash, Conventional, FHA, VA Loan
Read Less Info
Want to know what your home might be worth? Contact us for a FREE valuation!

Our team is ready to help you sell your home for the highest possible price ASAP

Copyright 2025 of the Las Vegas REALTORS®. All rights reserved.
Bought with Kyle Arbuckle Simply Vegas
GET MORE INFORMATION
Agent | License ID: S.0188027
- Summerlin North HOT
- Summerlin West HOT
- Summerlin South HOT
- Las Vegas HOT
- Summerlin HOT
- Henderson HOT
- Condos for Sale
- Townhouses for Sale
- $100,000-$200,000
- $200,000-$300,000
- $300,000-$500,000
- $500,000-$700,000
- $700,000-$1,000,000
- $1,000,000-$2,000,000
- $2,000,000+
- Red Rock Country Club
- The Ridges
- Canyon Gate
- Peccole Ranch
- The Lakes
- Mountains Edge
- Centennial Hills
- Providence
- Luxury Collection
- Rhodes Ranch






