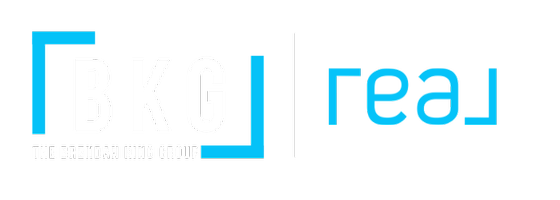$900,000
$939,000
4.2%For more information regarding the value of a property, please contact us for a free consultation.
5 Beds
4 Baths
4,223 SqFt
SOLD DATE : 11/12/2021
Key Details
Sold Price $900,000
Property Type Single Family Home
Sub Type Single Family Residence
Listing Status Sold
Purchase Type For Sale
Square Footage 4,223 sqft
Price per Sqft $213
Subdivision Craig Park Estate
MLS Listing ID 2237828
Style Two Story,Custom
Bedrooms 5
Full Baths 2
Half Baths 1
Three Quarter Bath 1
HOA Fees $35/mo
Year Built 2005
Annual Tax Amount $4,146
Lot Size 0.320 Acres
Property Sub-Type Single Family Residence
Property Description
Stunning Custom Home w/ full finished basement. This home has it all! Exquisite finishes and attention to detail. Hand scraped hardwood floors. Crown moulding and window casings. Kitchen equipped w/ custom cabinets, stainless Viking appliances. Built in Miele Espresso machine, pot filler. Massive family room with Volume ceilings, wet bar with wine refrigerator .Central vac w/ sweeper vents. Upstairs laundry. Full finished basement with 2 bdrm and home theatre room. Custom closets throughout. Mud room with built in desk. Upstairs office overlooking family room. Covered balcony off master w/ picturesque mountain view. Spa like master bath w/marble counters and travertine floors and shower surrounds with dual shower heads. Backyard tropical paradise with beach entry Saltwater pool, swim up bar and built in waterslide. Purchase includes fully permitted plans for massive RV garage, ready to build. Three separate zoned High efficiency HVAC units. Endless custom quality finishes throughout!
Location
State NV
County Clark County
Zoning Single Family
Interior
Heating Gas, High Efficiency, Multiple Heating Units, Zoned
Cooling Central Air, Electric, ENERGY STAR Qualified Equipment, High Efficiency, 2 Units
Flooring Hardwood, Marble
Fireplaces Number 1
Fireplaces Type Gas, Living Room
Laundry Cabinets, Gas Dryer Hookup, Laundry Room, Sink, Upper Level
Exterior
Exterior Feature Balcony, Courtyard, Dog Run, Patio, Private Yard, RV Hookup
Parking Features Attached, Garage, Guest, Inside Entrance, Private, RV Garage, Workshop in Garage
Garage Spaces 3.0
Fence Block, Back Yard
Pool Heated, Salt Water, Waterfall
Utilities Available Cable Available, Septic Available
Amenities Available Gated
View Y/N Yes
View Mountain(s)
Roof Type Tile
Building
Lot Description 1/4 to 1 Acre Lot, Landscaped
Story 2
Sewer Septic Tank
Water Public
Schools
Elementary Schools Garehime Edith, Garehime Edith
Middle Schools Leavitt Justice Myron E
High Schools Centennial
Others
Acceptable Financing Cash, Conventional, VA Loan
Listing Terms Cash, Conventional, VA Loan
Read Less Info
Want to know what your home might be worth? Contact us for a FREE valuation!

Our team is ready to help you sell your home for the highest possible price ASAP

Copyright 2025 of the Las Vegas REALTORS®. All rights reserved.
Bought with Lisa Baird Simply Vegas
GET MORE INFORMATION
Agent | License ID: S.0188027
- Summerlin North HOT
- Summerlin West HOT
- Summerlin South HOT
- Las Vegas HOT
- Summerlin HOT
- Henderson HOT
- Condos for Sale
- Townhouses for Sale
- $100,000-$200,000
- $200,000-$300,000
- $300,000-$500,000
- $500,000-$700,000
- $700,000-$1,000,000
- $1,000,000-$2,000,000
- $2,000,000+
- Red Rock Country Club
- The Ridges
- Canyon Gate
- Peccole Ranch
- The Lakes
- Mountains Edge
- Centennial Hills
- Providence
- Luxury Collection
- Rhodes Ranch






